|
|
|
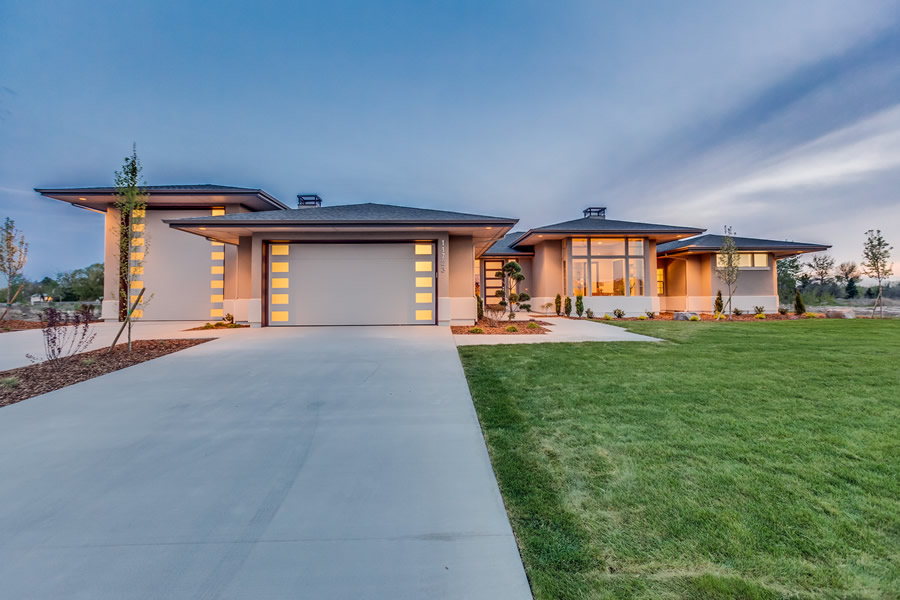 |
2,671 square feet
Single level
3 bedrooms
Office
2½ bathrooms
2 car garage
RV garage with 14'x12' door
Master suite w/patio access
Large covered patio
Stainless steel appliances
Back lit floating mirrors
Learn More |
|
|
|
|
|
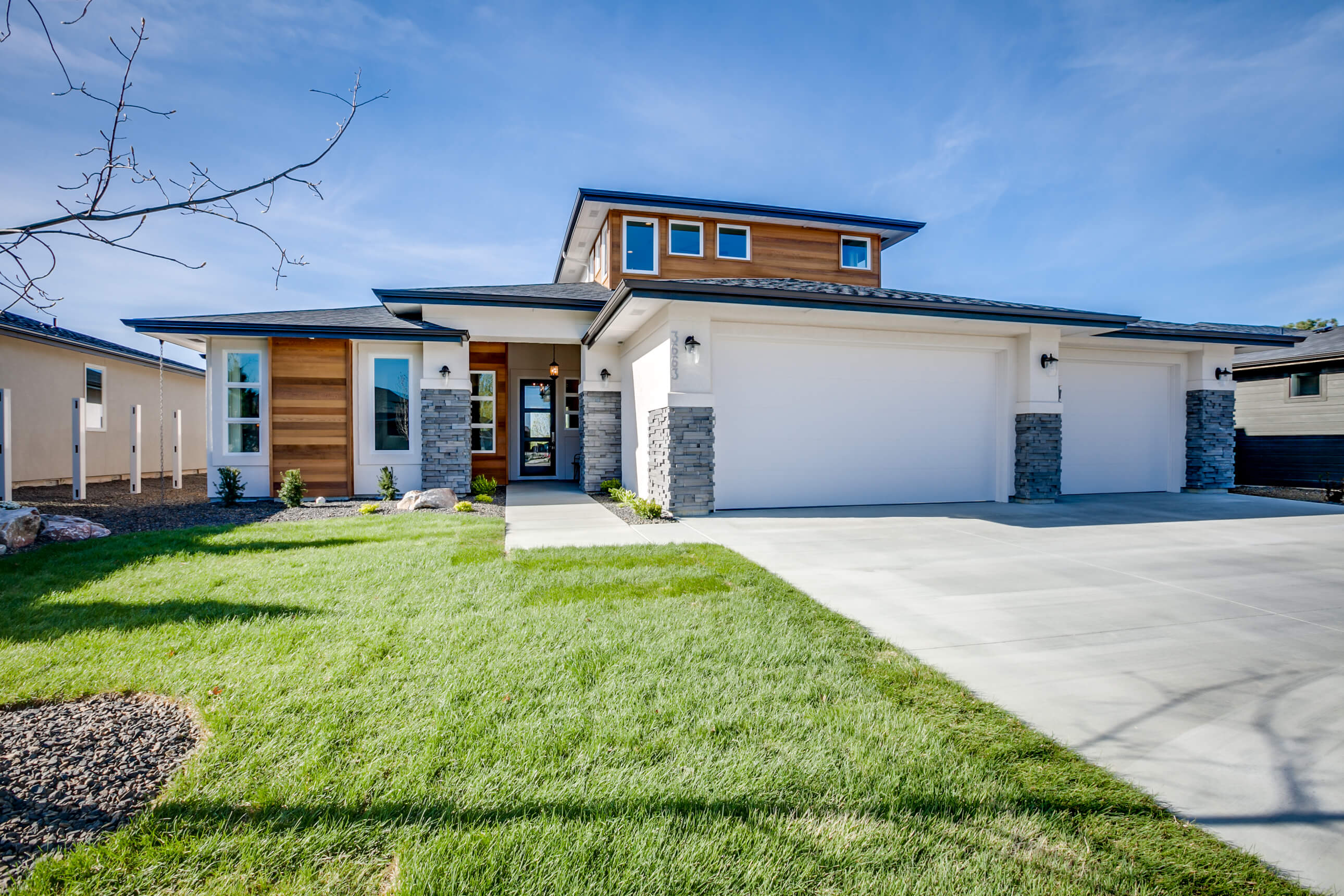 |
2,789 square feet
3 bedrooms
3.5 bathrooms
Office
Bonus room
3 car garage
Covered patio
Stainless steel appliances
Chic backlit floating mirrors
Ceiling beams in greatroom
Rounded corner fireplace
Freestanding master tub
Learn More |
|
|
|
|
|
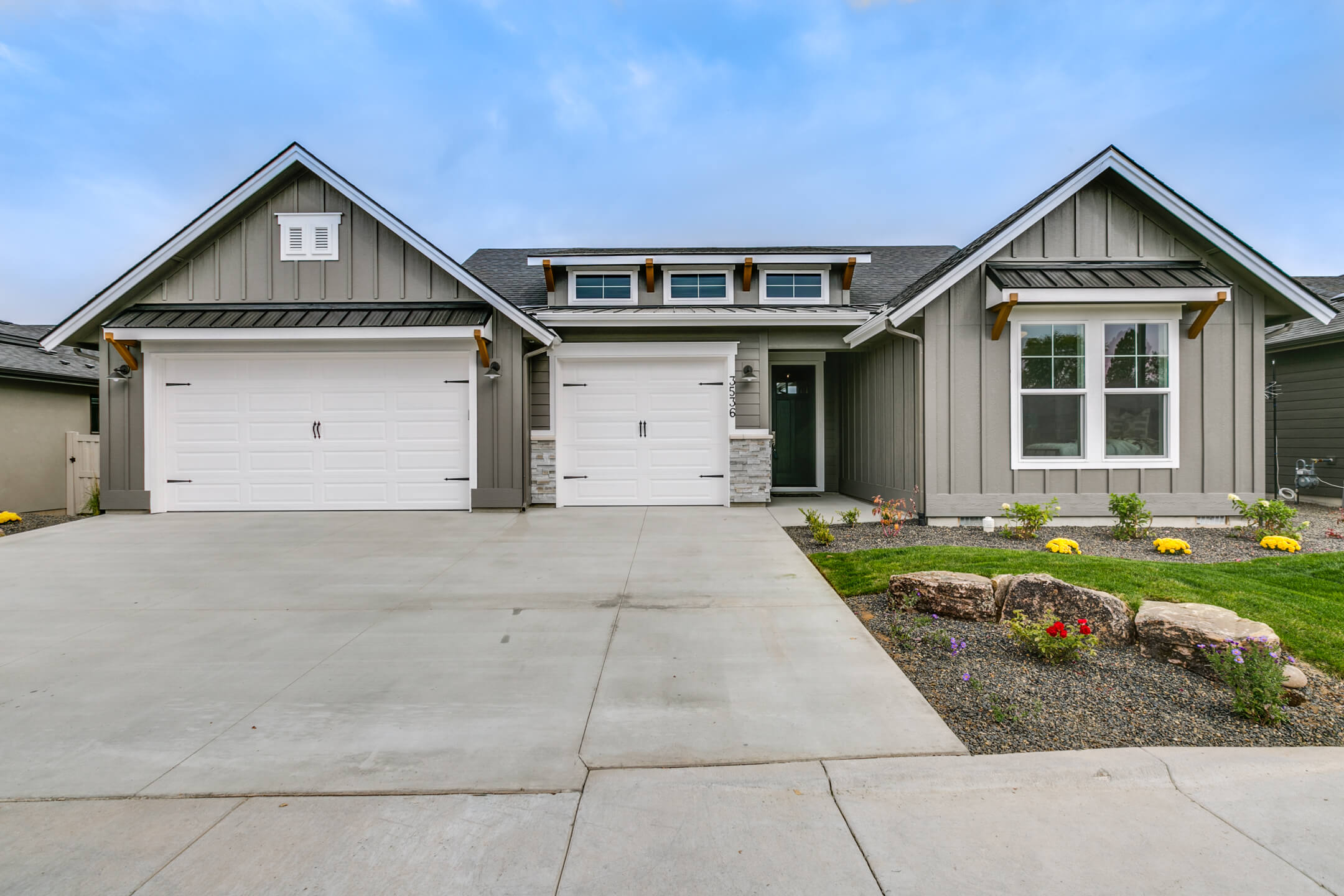 |
2,117 square feet
3 bedrooms
2 bathrooms
Office
3 car
Covered patio
Mudroom
Chic backlit floating mirrors
Stainless steel appliances
Freestanding master tub
Learn More |
|
|
|
|
|
 |
2,460 square feet
Single level
3 bedrooms
Office
2½ bathrooms
2 car garage
RV garage 45' deep and 14'x12' door
Master suite with private patio
Large covered patio
Stainless steel appliances
Back lit floating mirrors
Learn More |
|
|
|
|
|
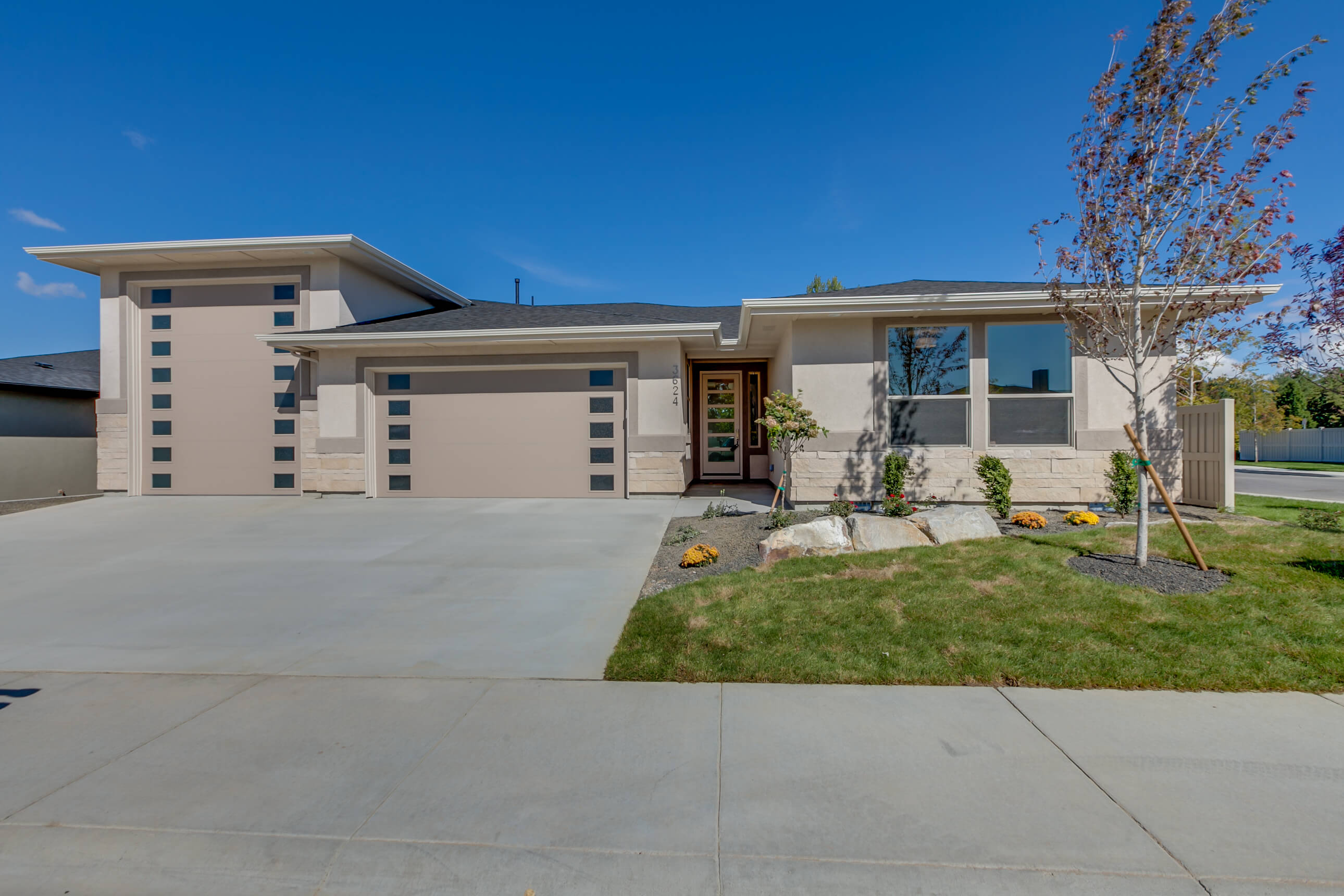 |
2,512 square feet
3 bedrooms
2 bathrooms
Office
Large covered patio
Chic backlit floating mirrors
Stainless steel appliances
Freestanding master tub
Large secondary bedrooms
RV bay (plan specific)
Learn More
|
|
|
|
|
|
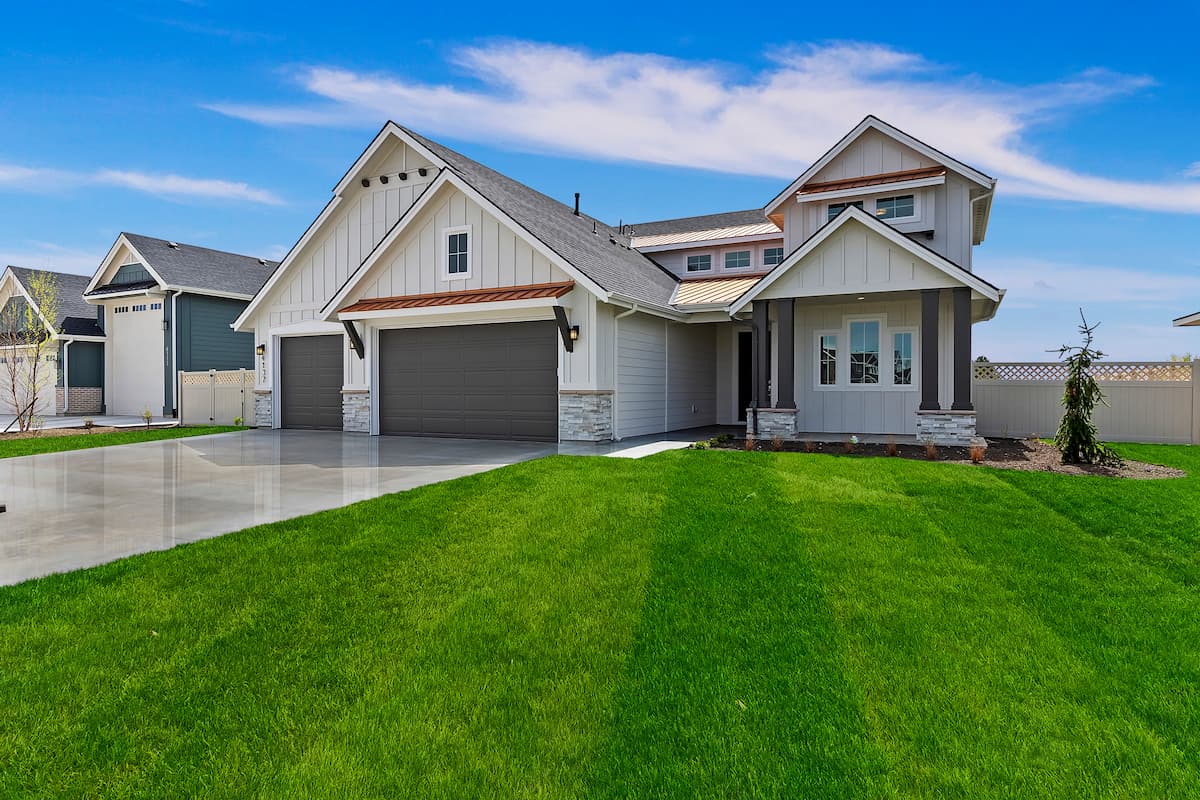 |
3,081 square feet
4 bedrooms
2.5 bathrooms
Main level master
Office
Bonus room
Loft
3 car garage
Chic back lit floating mirrors
Learn More |
|
|
|
|
|
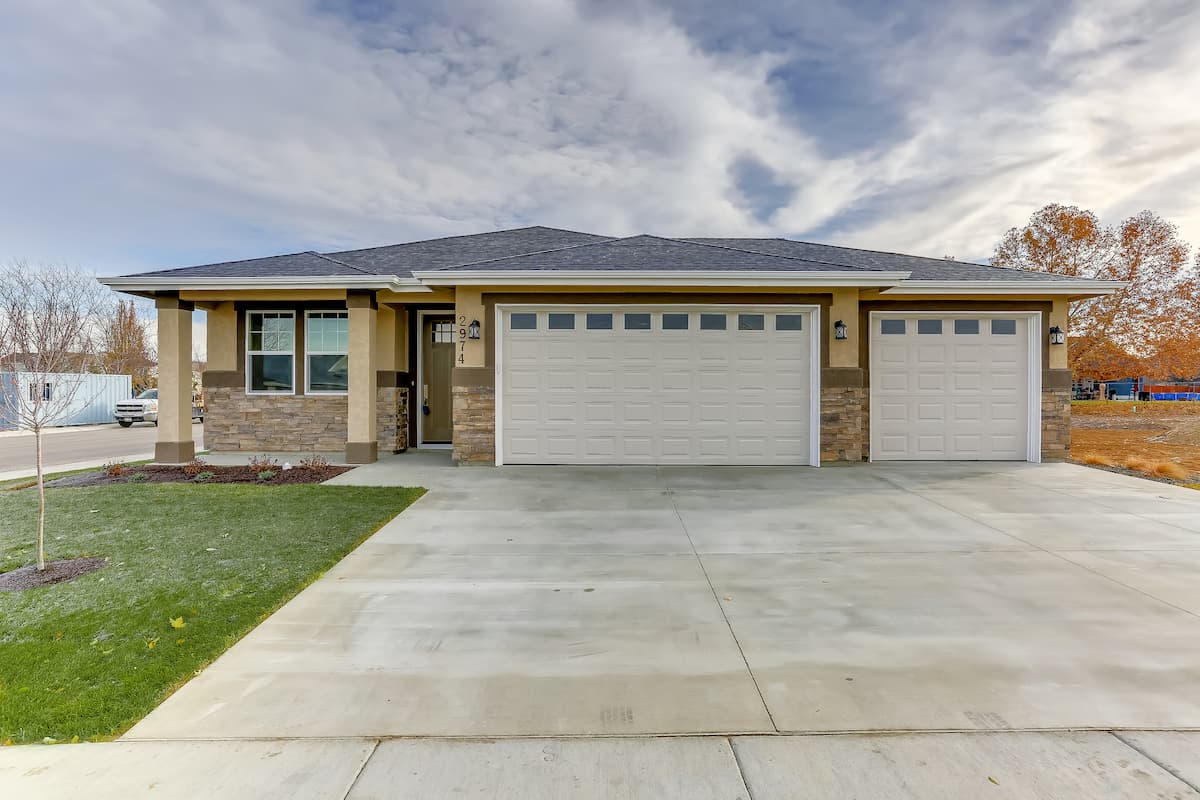 |
1,788 square feet
3 bedrooms
2 bathrooms
Office
2 or 3 car garage
Stainless steel appliances
Chic backlit floating mirrors
Covered patio
Learn More
|
|
|
|
|
|
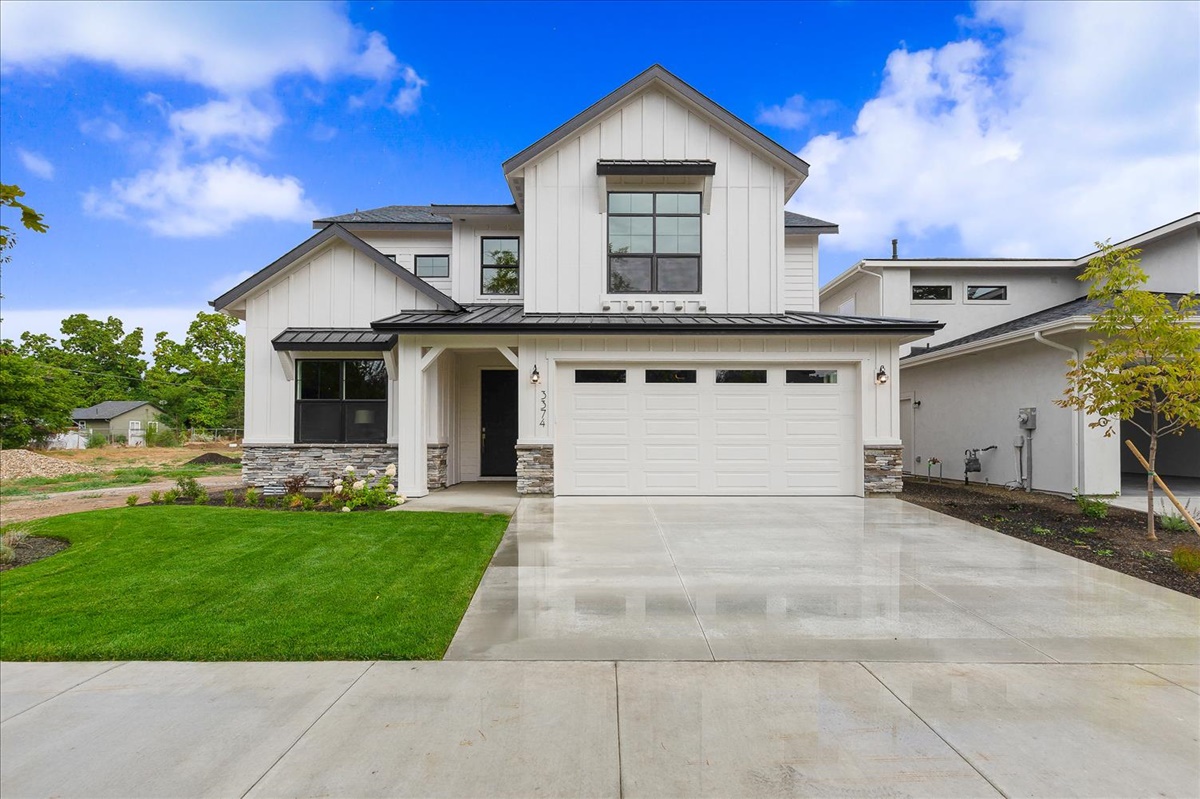 |
2,557 square feet
4 bedrooms
2.5 bathrooms
Office
3 car garage
Stainless steel appliances
Chic backlit floating mirror
Master bedroom upstairs
Covered patio
Learn More
|
|
|
|
|
|
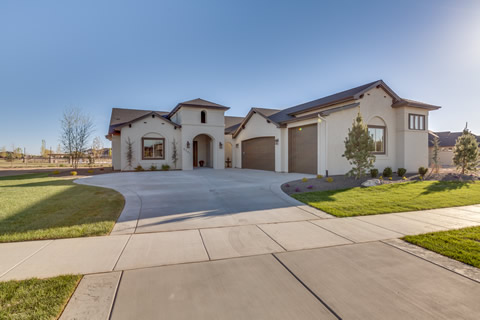 |
2,678 square feet
3 bedrooms
2.5 bathrooms
3 car garage
Mini-office
Guest suite w/seperate entrance
Dramatic circular ceiling
Chic backlit floating mirrors
Ceiling beams in nook
3 covered patio areas
Learn More
|
|
|
|
|
|
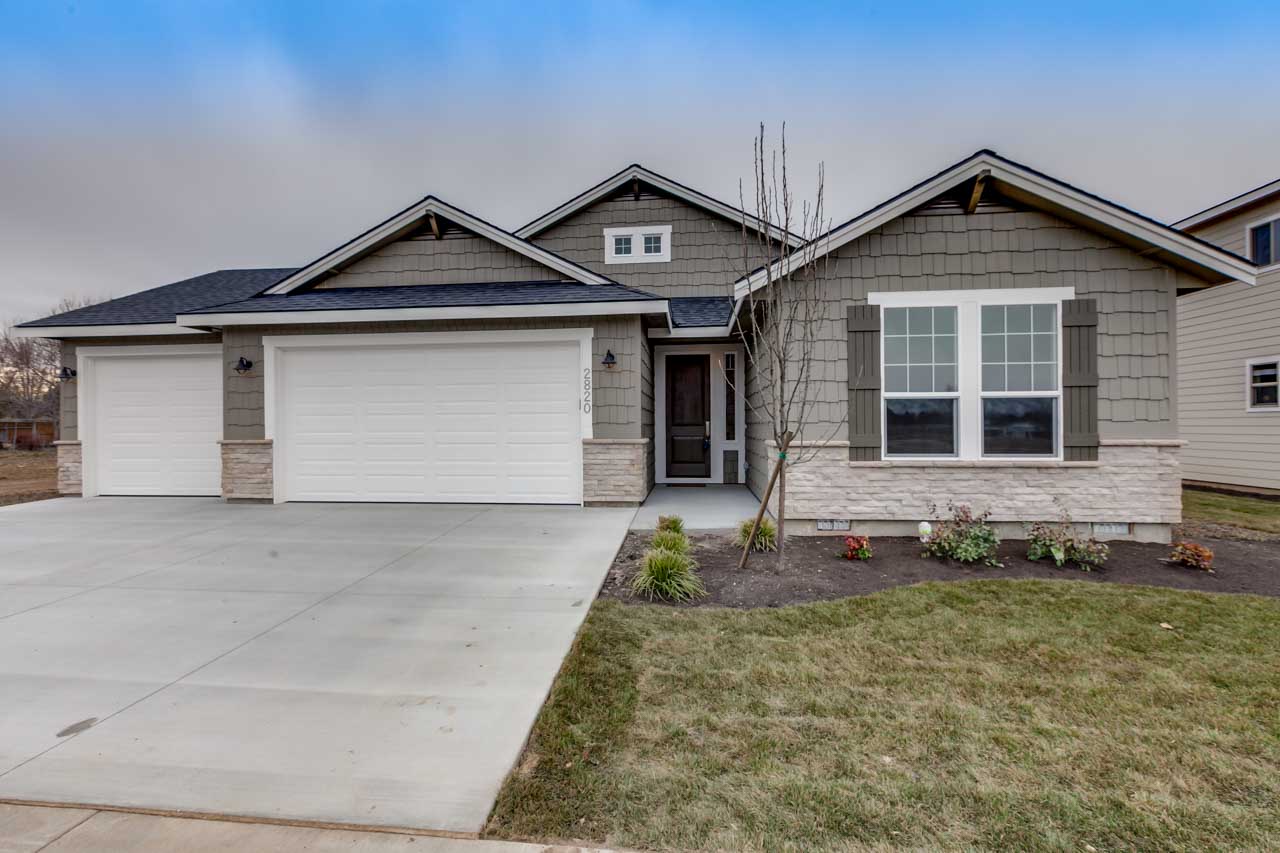 |
2,188 square feet
Single level
3 bedrooms
2 bathrooms
Office
3 car garage
Stainless steel appliances
Master tile walk in shower
Back lit floating mirrors
Learn More
|
|
|
|
|
|
The River Birch w/half bath
|
|
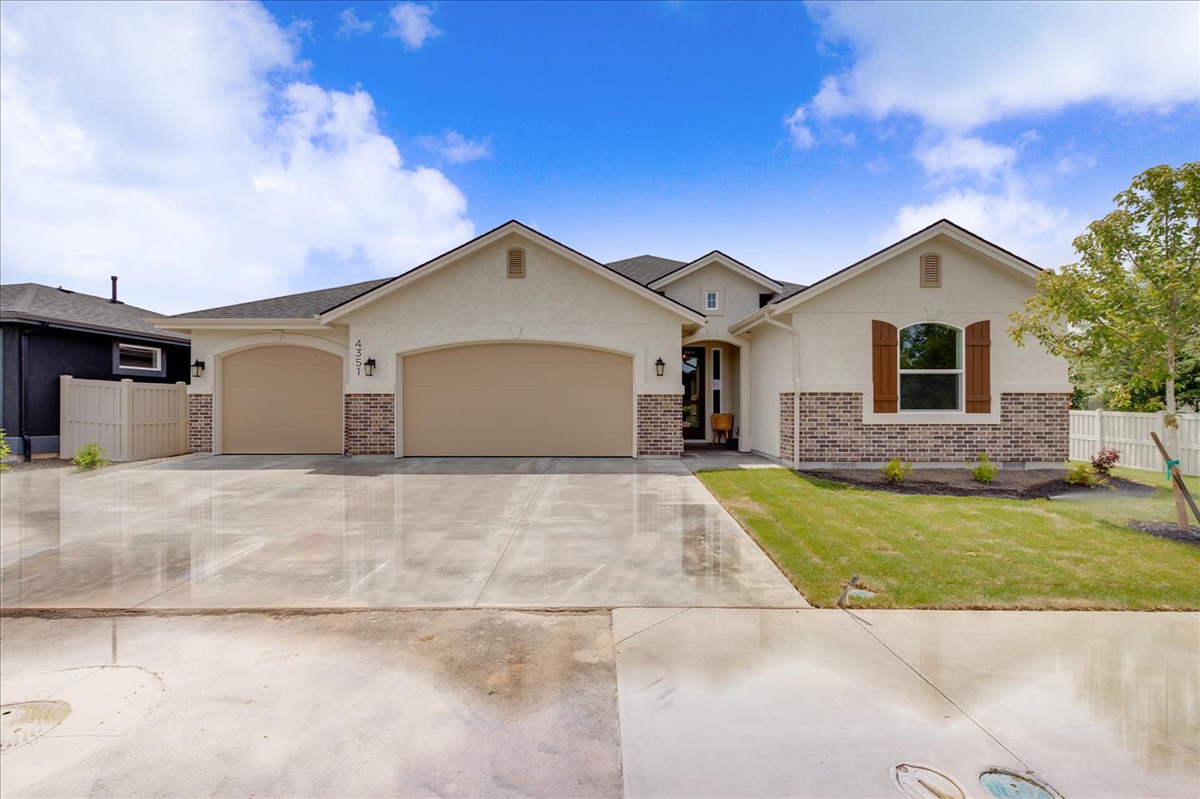 |
2,308 square feet
Single level
3 bedrooms
2.5 bathrooms
Office
3 car garage
Stainless steel appliances
Master tile walk in shower
Back lit floating mirrors
Covered patio
Learn more
|
|
|
|
|
|
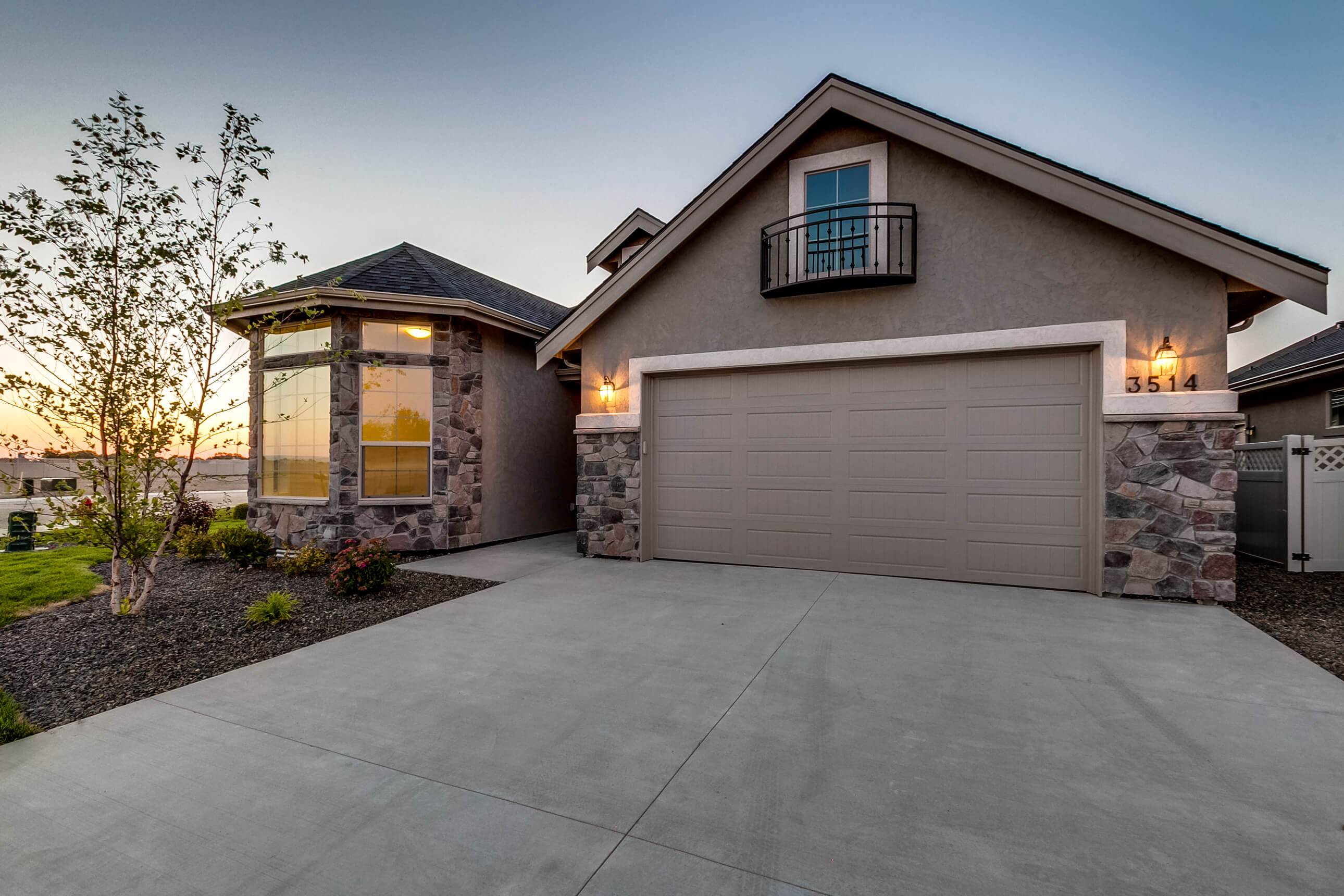 |
2,533 square feet
3 bedrooms
3 bathrooms
Tech room
Bonus room
3 car tandem garage
Large covered patio
Chic back lit floating mirrors
Learn More
|
|
|
|
|
|
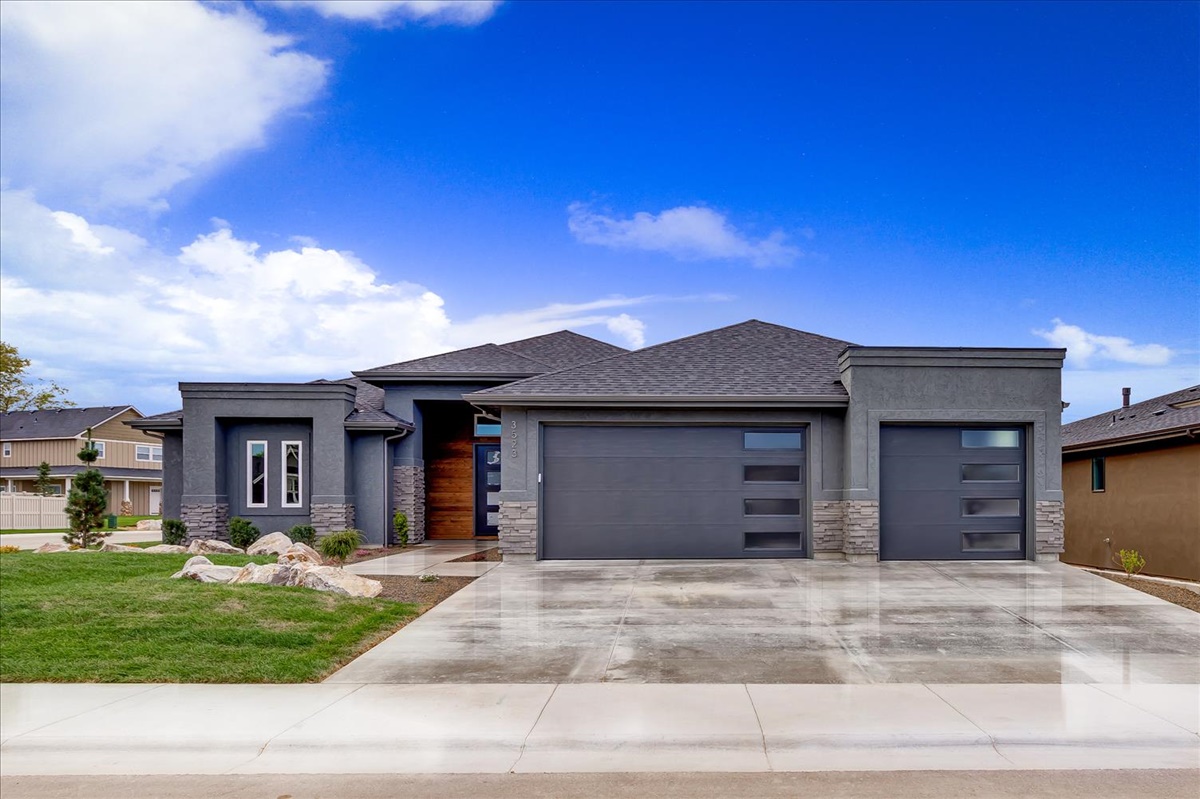 |
2,550 square feet
3 bedrooms
2.5 Bathrooms
Office
3 car garage
Stainless steel appliances
Round rotunda entryway
Floating fireplace wall
Walk in spa tub/shower
Chic backlit floating mirrors
Learn More
|
|
|
|
|
|
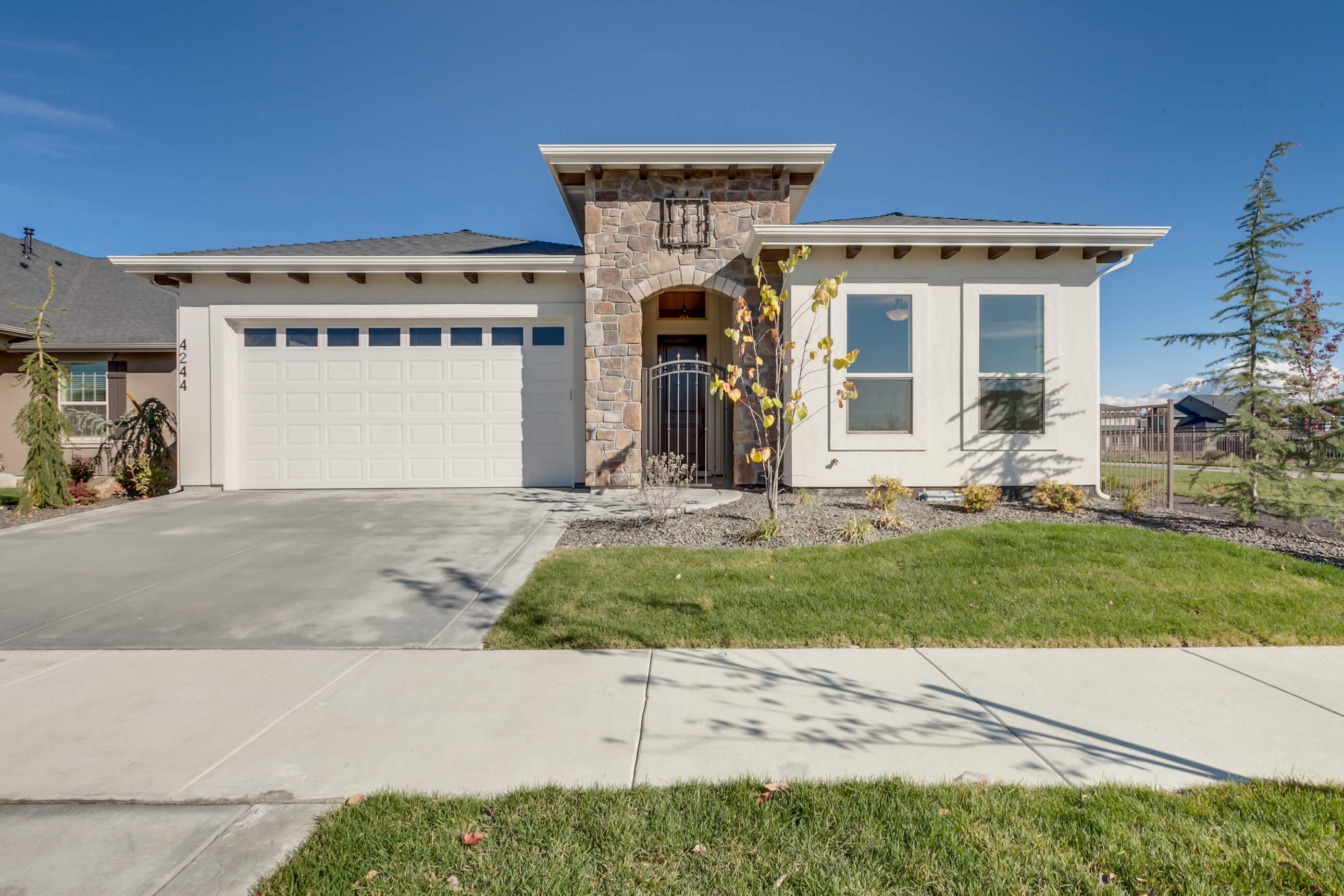 |
1,929 square feet
3 bedrooms
2 bathrooms
2 car garage
Stainless steel appliances
Chic back lit floating mirrors
2 covered patios
Learn More |
|
|
|
|
|
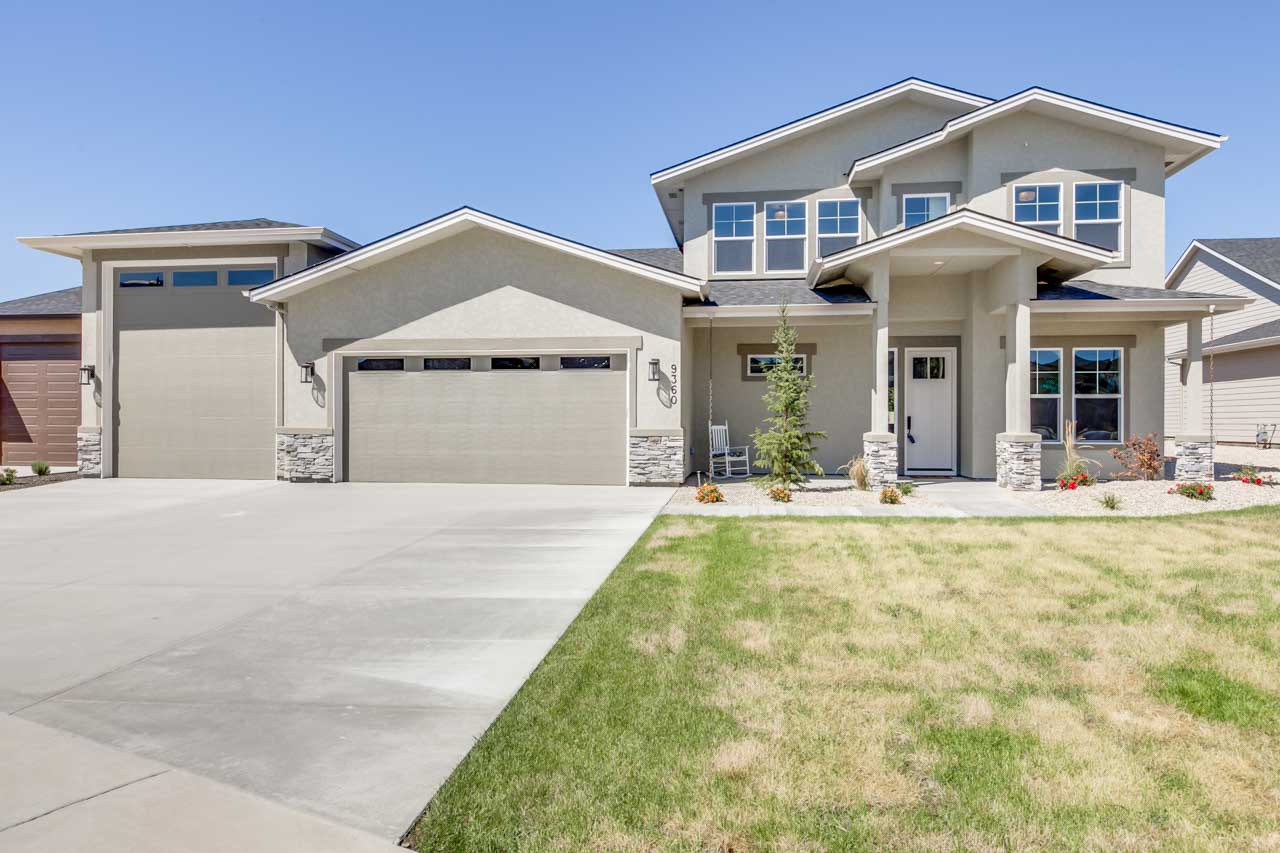 |
3,408 square feet
4 bedrooms
2.5 bathrooms
2 car garage
RV bay
Bonus room
Office
Stainless steel appliances
Master on main
Flex room in master suite
Covered patio
Learn More
|
|
|
|
|
|
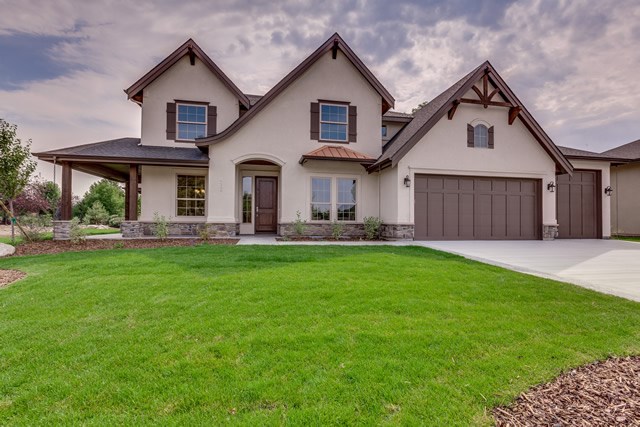 |
4,570 square feet
5 bedrooms
4 bathrooms
3.5 car garage
Master on main level
Stainless steel appliances
Chic back lit floating mirrors
Wrap around front porch
Covered back patio
Learn More |
|
|
|
|
|
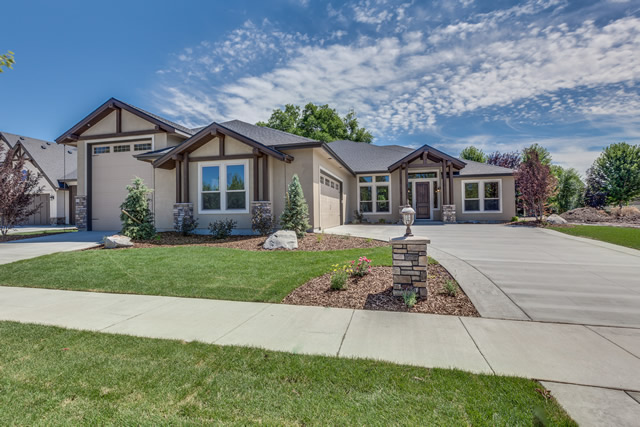 |
2,754 square feet
3 bedrooms
2.5 bathrooms
2 car garage plus RV garage
Stainless steel appliances
Master tile walk in shower
Back lit floating mirrors
Dual sided master fireplace
Master covered patio access
Large covered patio
Learn More |
|
|
|
|
|
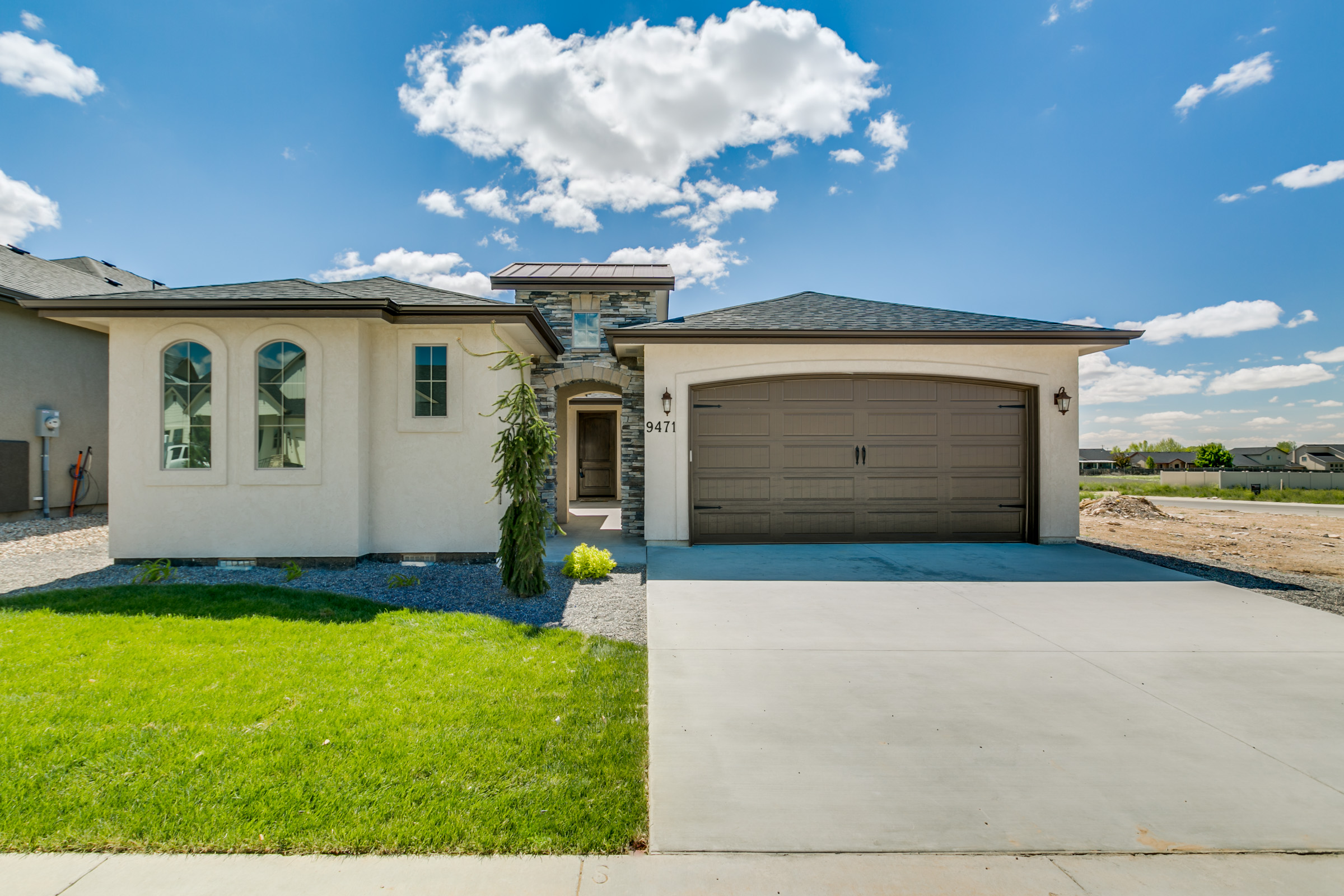 |
1,912 square feet
3 bedrooms
2 bathrooms
Flex room
2 car garage
Covered patio
Center courtyard
Chic back lit floating mirrors
Learn More |
|
|
|
|
|
 |
2,671 square feet
Single level
3 bedrooms
Office
2½ bathrooms
2 car garage
RV garage with 14'x12' door
Master suite w/patio access
Large covered patio
Stainless steel appliances
Back lit floating mirrors
Learn More |
|
|
|
|
|
 |
2,254 square feet
3 bedrooms
2 bath
Office
Freestanding master tub
Stainless steel appliances
Chic back lit mirrors
3 car garage
Covered patio
Learn More |
|
|
|
|
|
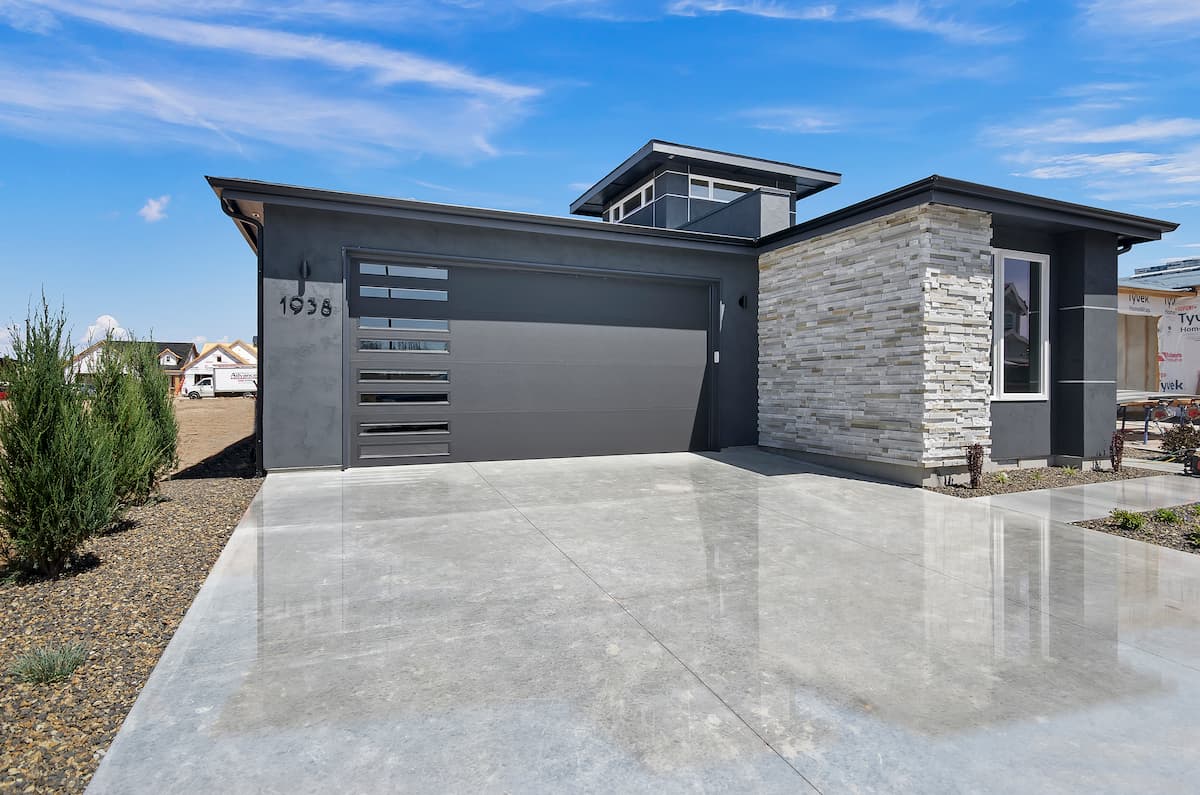 |
2,254 square feet
3 bedrooms
2 bath
Office
Freestanding master tub
Stainless steel appliances
Chic back lit mirrors
3 car garage
Covered patio
Learn More |
|
|
|
|
|
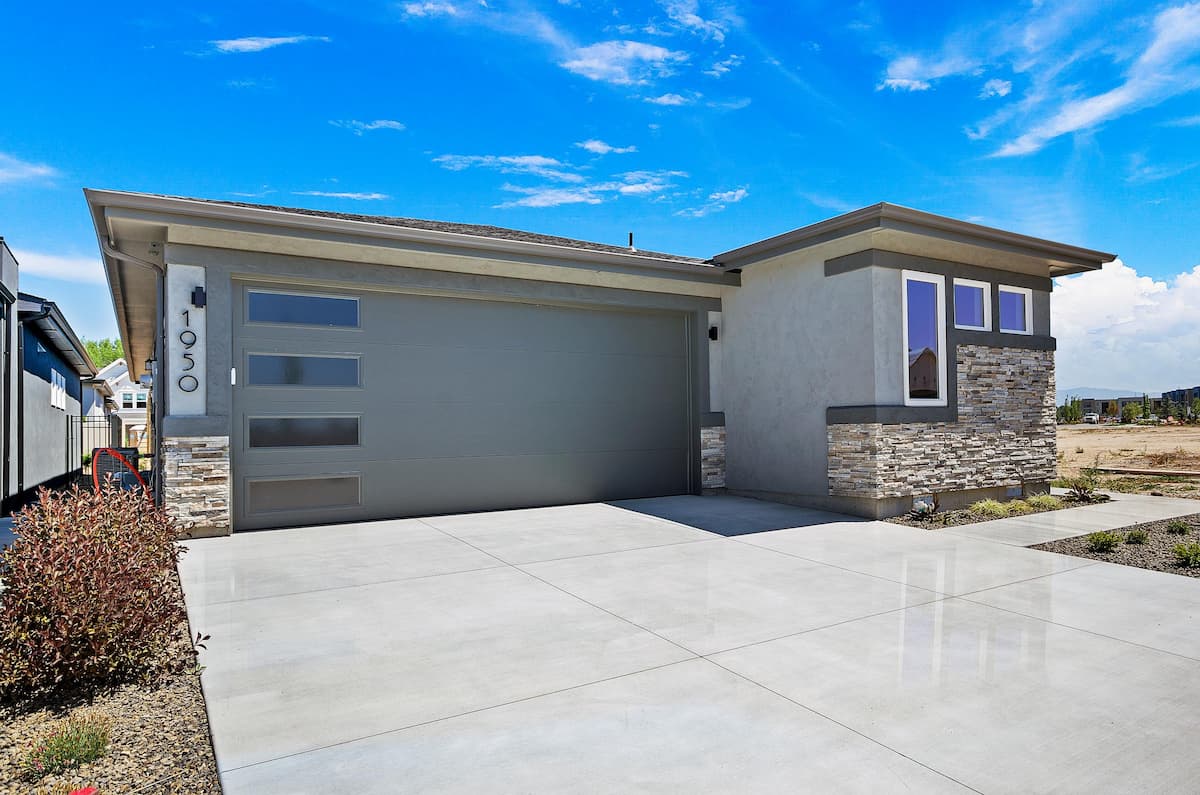 |
1,777 square feet
3 bedrooms
3 bath
Stainless steel appliances
Chic back lit mirrors
2 car garage
Covered patio
Learn More |
|
|
|
|
|